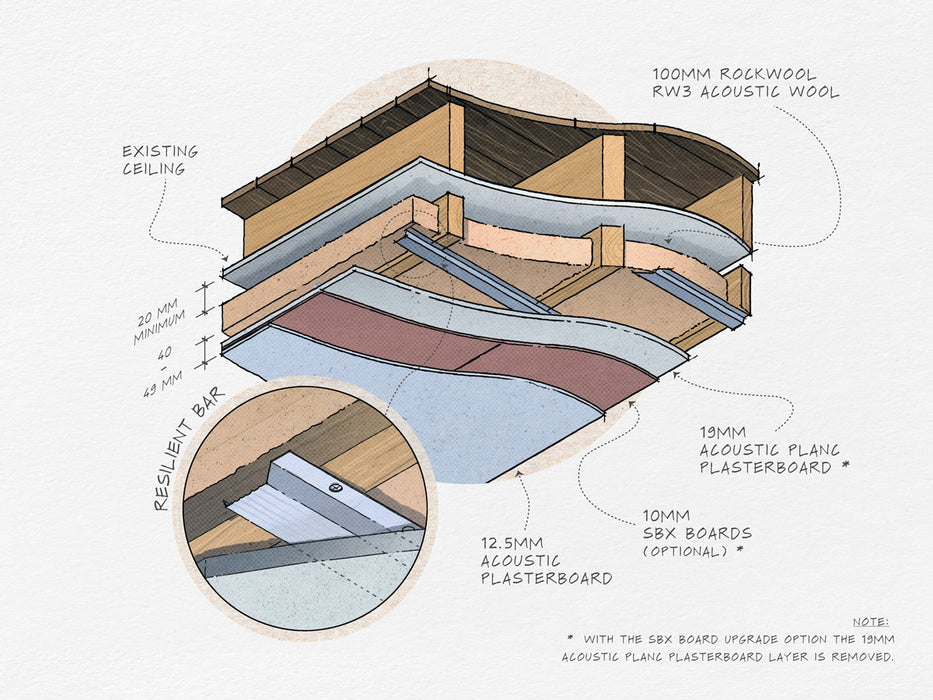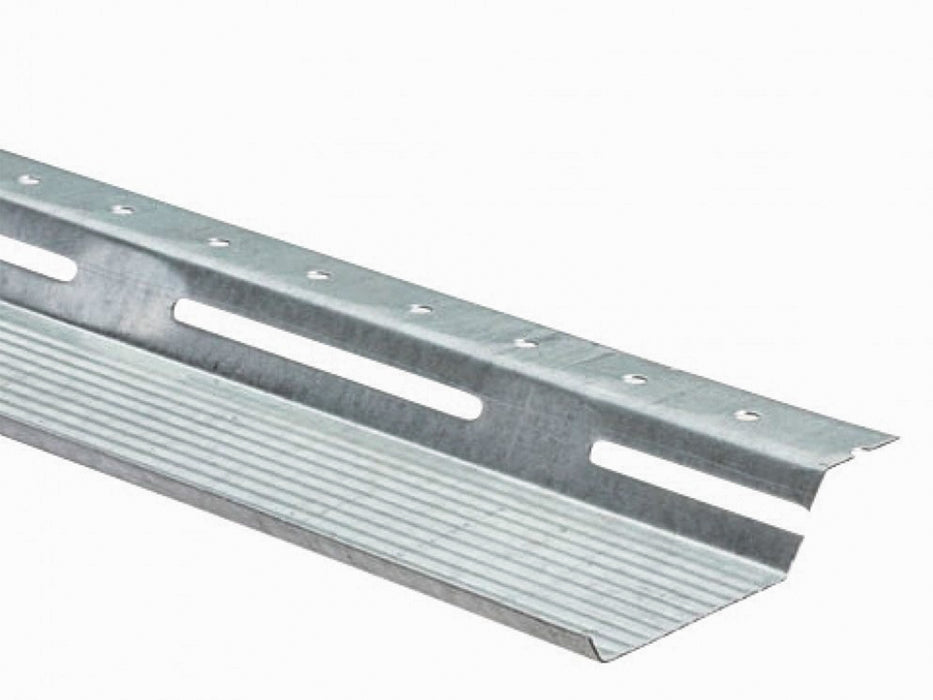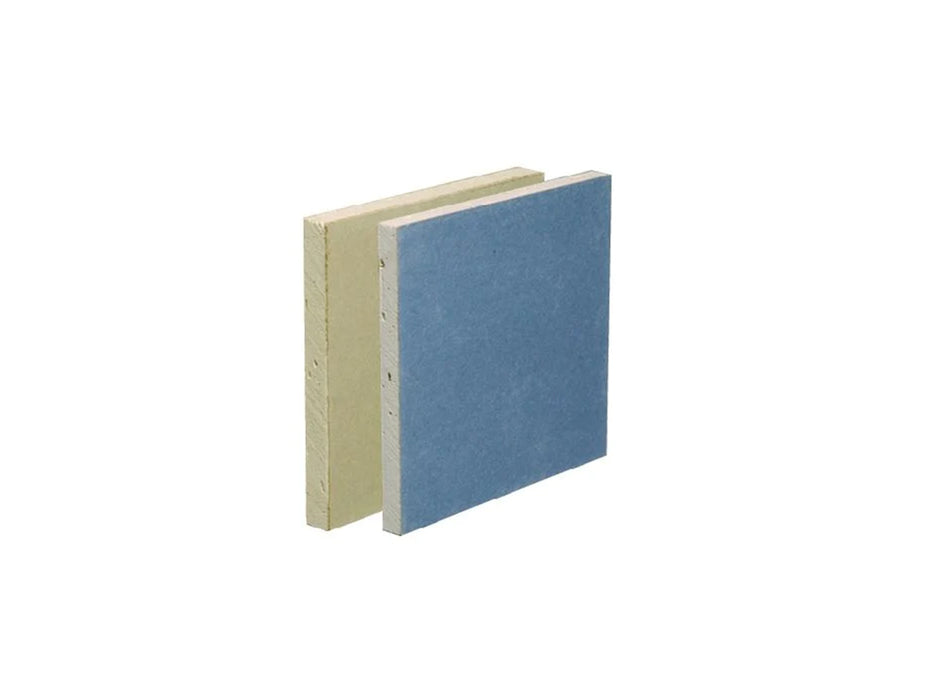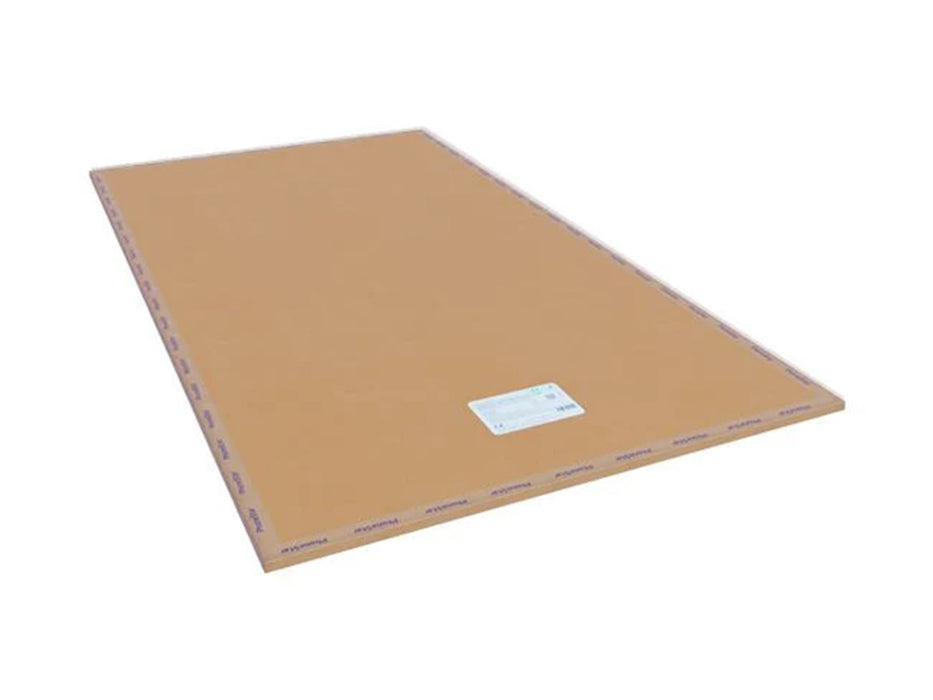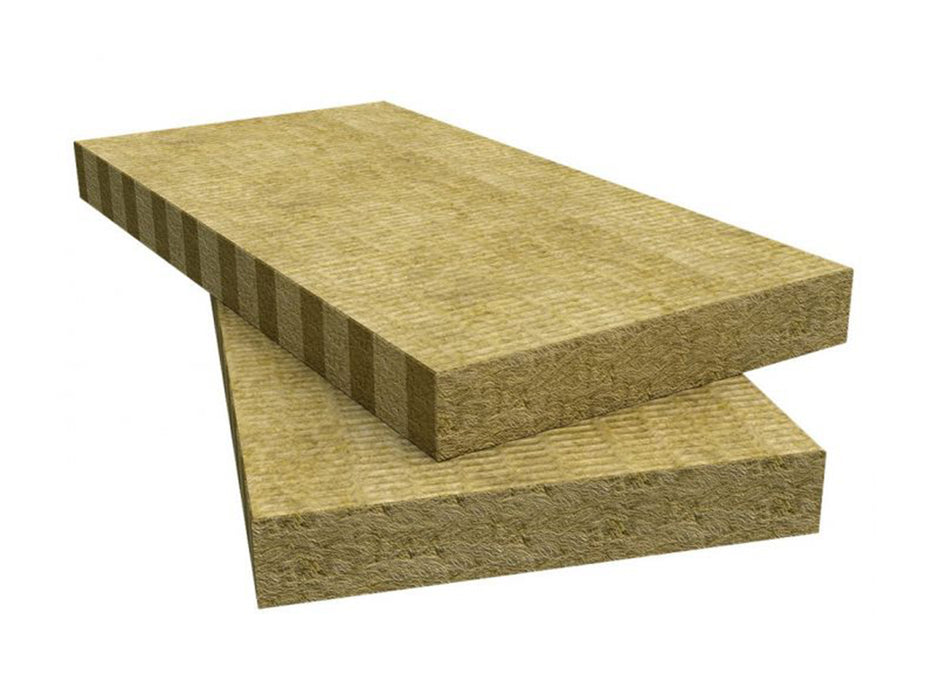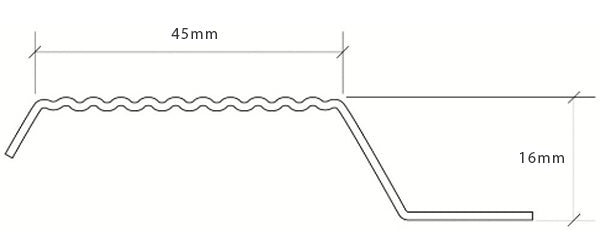These boards are an excellent product designed to reduce the transmission of impact and airborne sound between two spaces. The product is our number one choice when trying to improve the soundproofing from noisy neighbours. SBx can be used for soundproofing walls, floors and ceilings whether constructed from timber, steel or solid substrate, in new builds, conversions, remedial and refurbishment projects.
In general we believe that the SBX board will improve performance by around 8-10 db over and above the stated figures in the comparison table. There is also an improvement in impact sound performance as well.
Read more about the SBx Upgrade to find out exactly why we recommend it so highly.
Simply select this option above to add these upgrades to your soundproofing solution.
For more detailed installation information view the Independent Ceiling Instructions.
Disclaimer: It is the responsibility of the installer/builder, not Soundstop.co.uk, to ensure all building and fire regulations are met, and that the construction itself is appropriate for the building and situation. Soundstop.co.uk can advise and give instruction on installation but hold no liability for the application itself.

