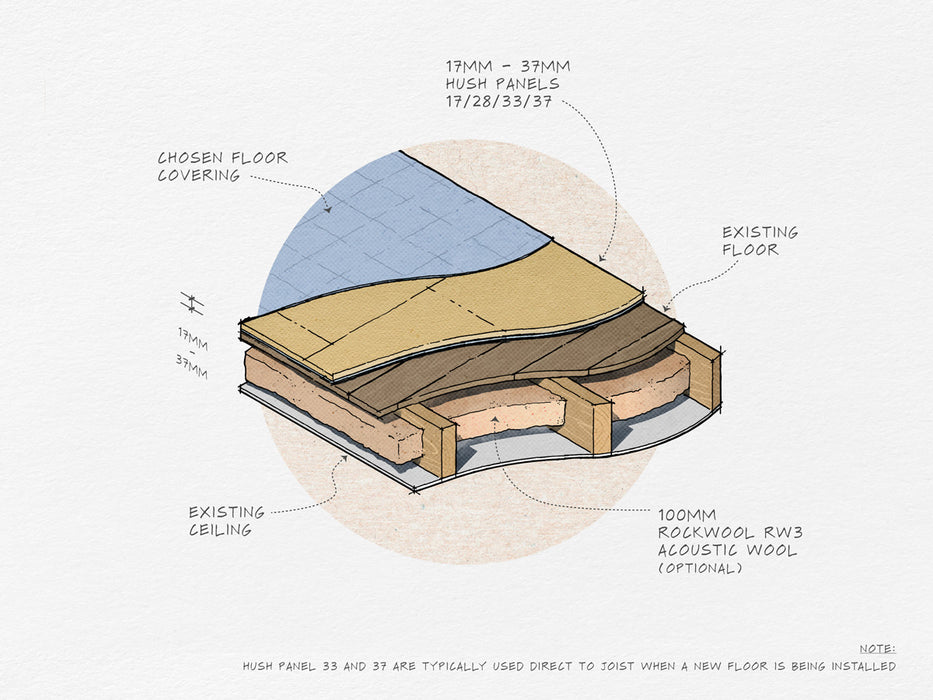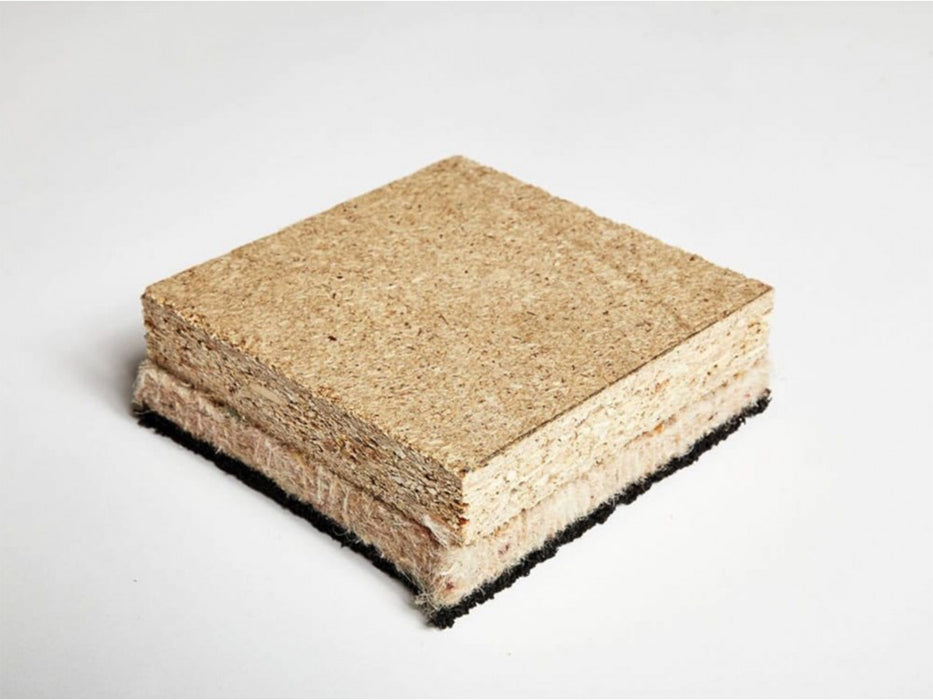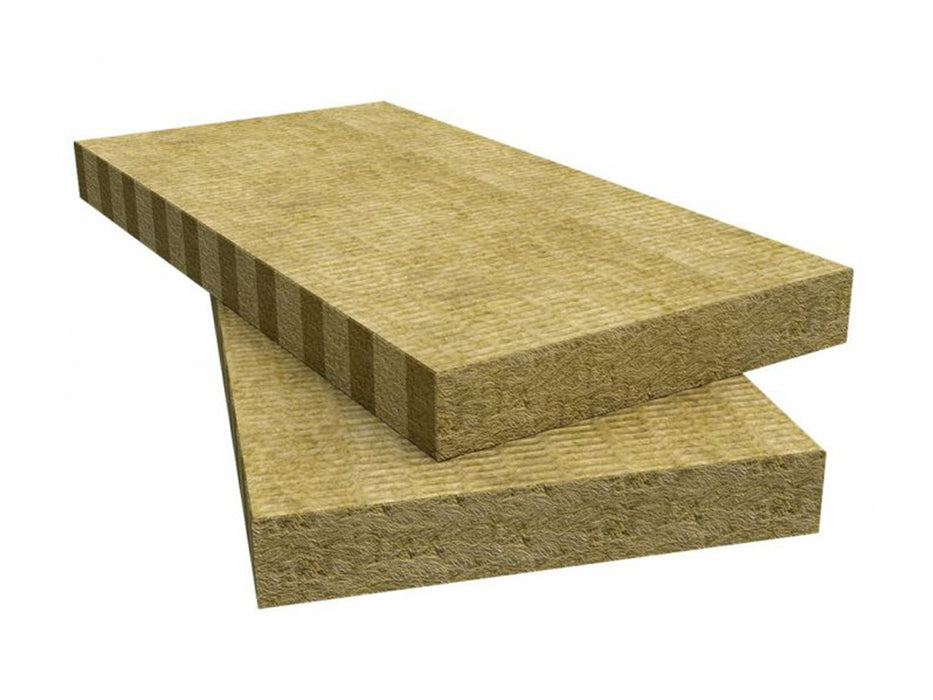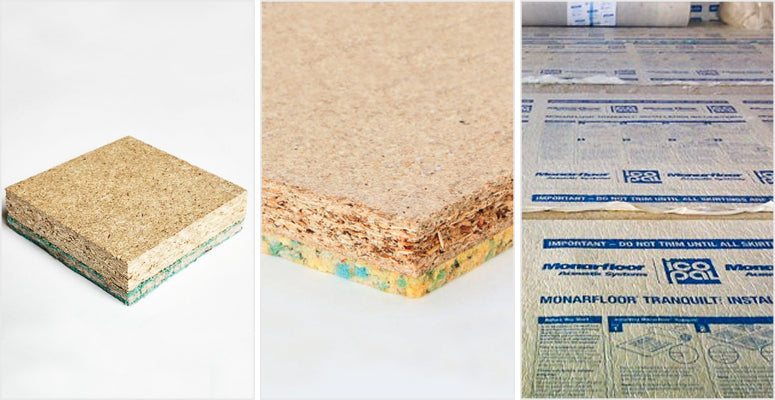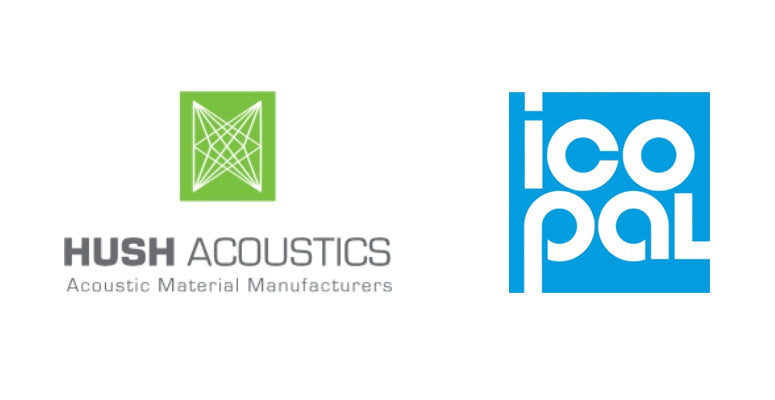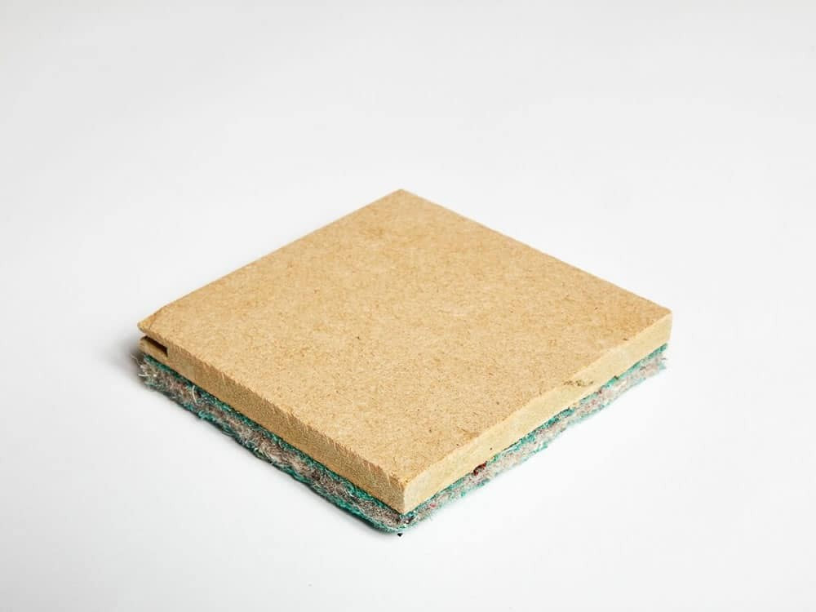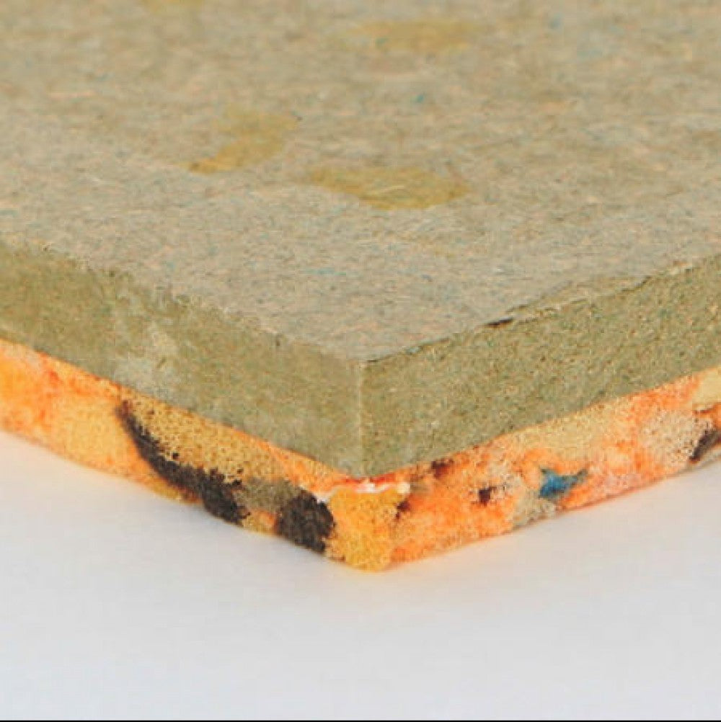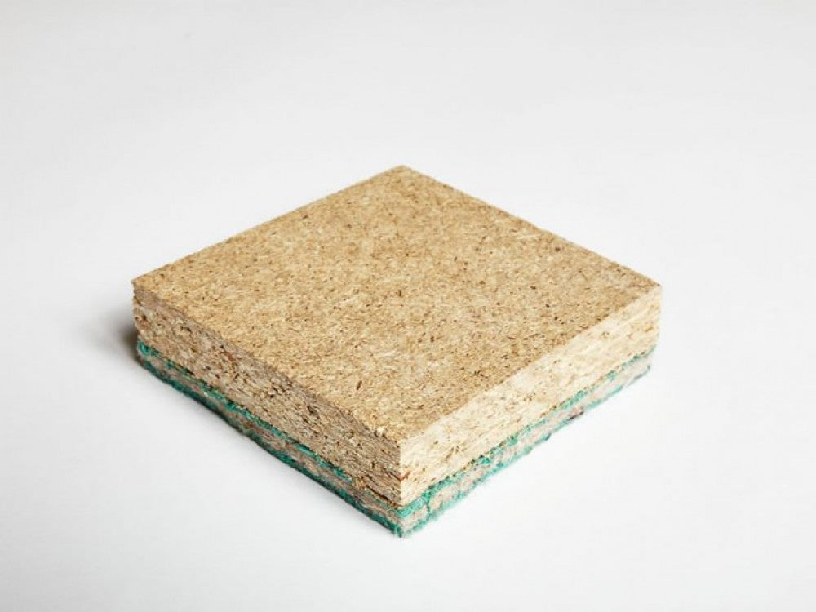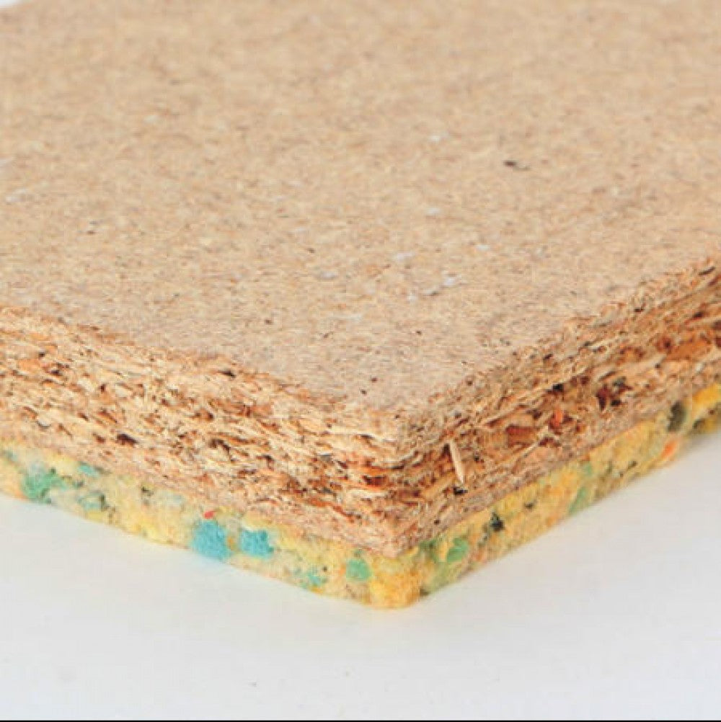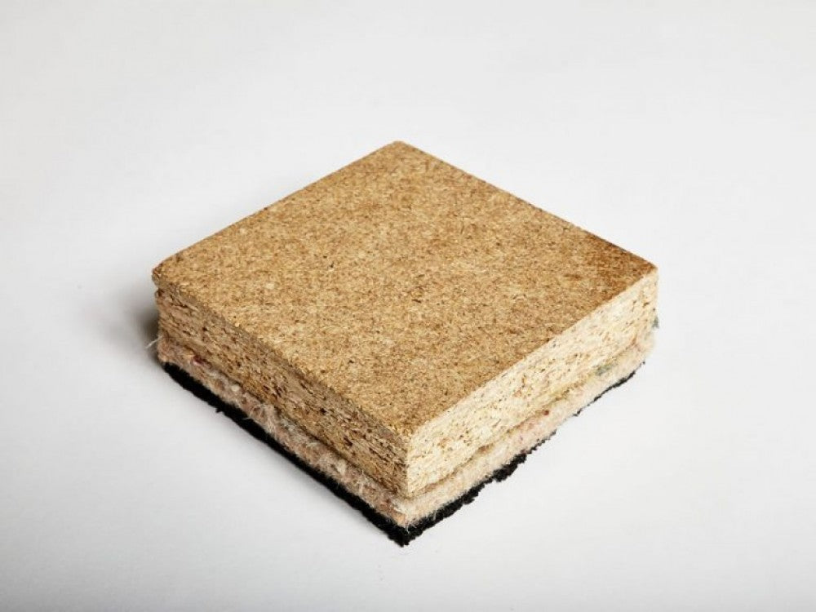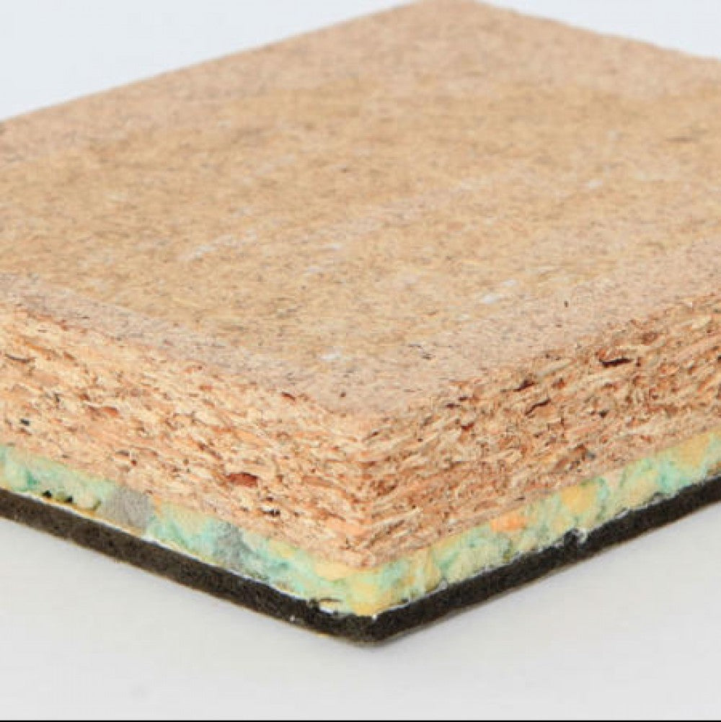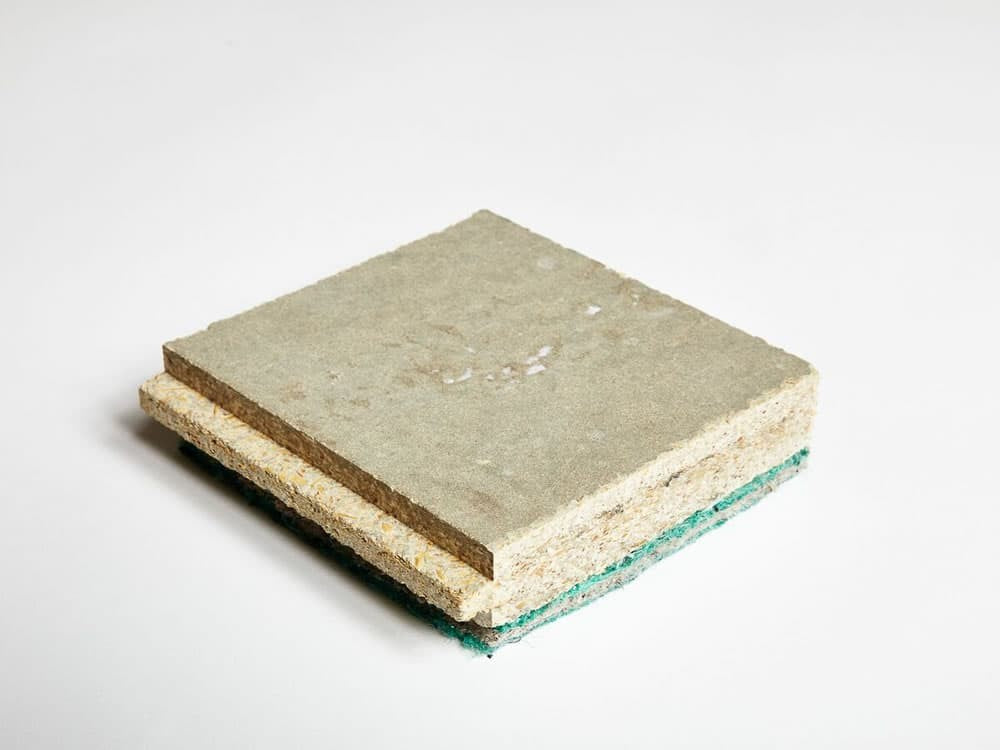As a consumer comparing different products from different companies is very hard.
While we talk about improvement in decibels in all our tables many other companies will state a single figure for their products which is often in excess of 40 or even 50db. It is really important to understand that these figures invariably refer to the performance of a whole floor / ceiling structure, and this will include a standardised floor and ceiling that will already be quite well soundproofed. There is no single product in existence, to our knowledge that will provide in excess of 40 dB when added to a standard floor ceiling divide (plasterboard ceiling and wooden floor).
In an attempt to level the playing field, we are taking a standard ceiling; 12mm plasterboard, a void and 18 mm floor boards as our case study. We believe that this has an acoustic performance of about 34 dB Rw (airborne). The final column of our table gives an indication of what we believe our system might achieve in Rw (simple airborne performance) terms.
An important word about regulation E (the sound test required for conversions). We have a dedicated regulation E web site www.uksoundproofing.co.uk. The figures in the above tables do not take into account Ctr corrections so do not attempt to create an off the shelf solution for regulation E.
